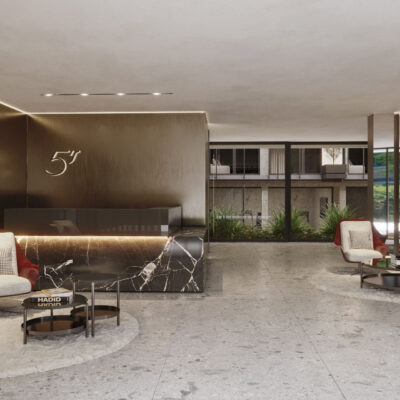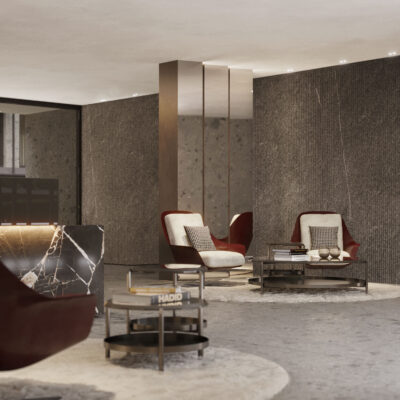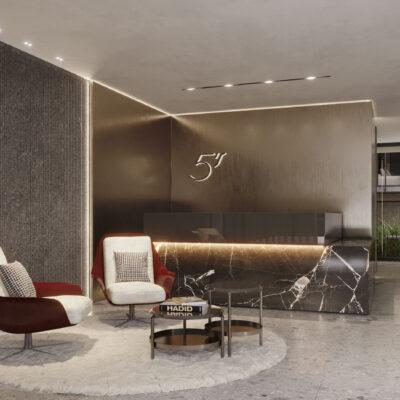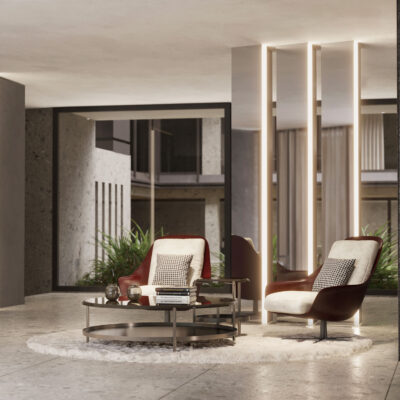A combination of modern architecture and Milanese living style
5’s Building will rise a step away from Porta Nuova and a few hundred meters from Corso Garibaldi, Brera, in a delicate balance of culture and innovation, with large green spaces, and the highest quality standards of living.
Urbano,
moderno,
innovativo.
The building is a mix of elegance and modern architecture and is characterized by large and bright windows. It offers solutions overlooking the courtyard and exclusive swimming pools on the roof.
The project is a rare case of new construction in the city center. It's characterized by maximum energy efficiency and sustainability and benefits from tax bonuses for properties in high energy and seismic class.
A project signed by the archistar Carlo Colombo and his team.
Harmony, essentiality and brightness.
The large windows make you lose the spatial concept and immerse yourself in the heart of the city, surrounded by natural light and in an intimate and reserved atmosphere.
The residences are enhanced by large staggered balconies and hanging gardens with a strong visual impact.













